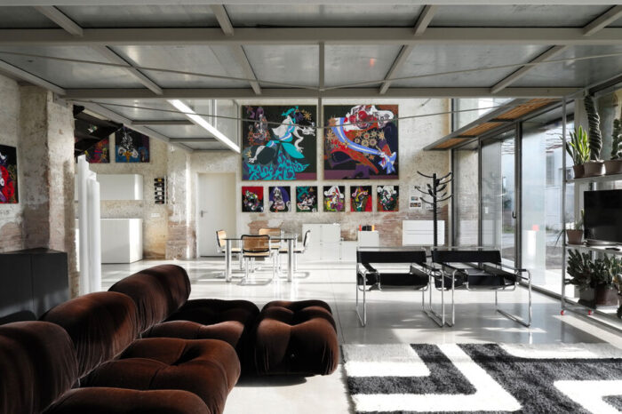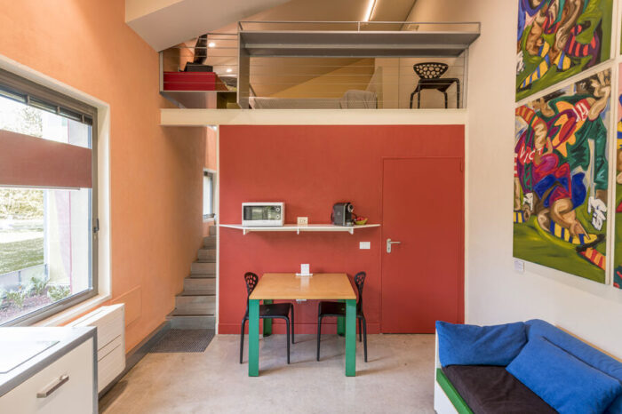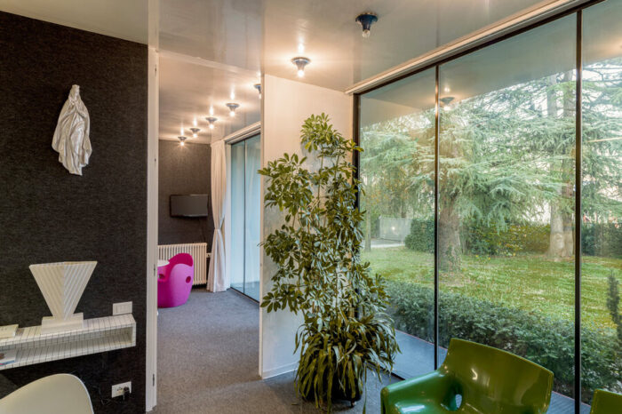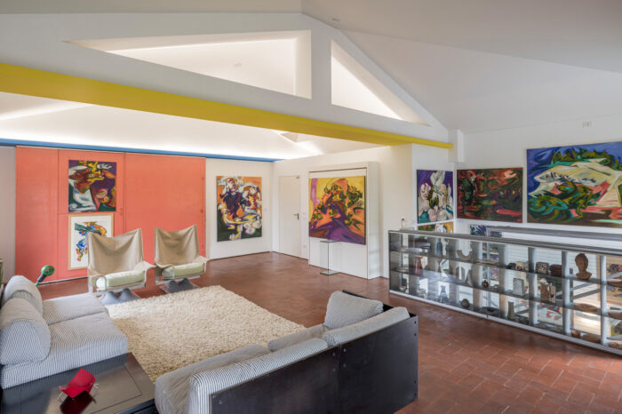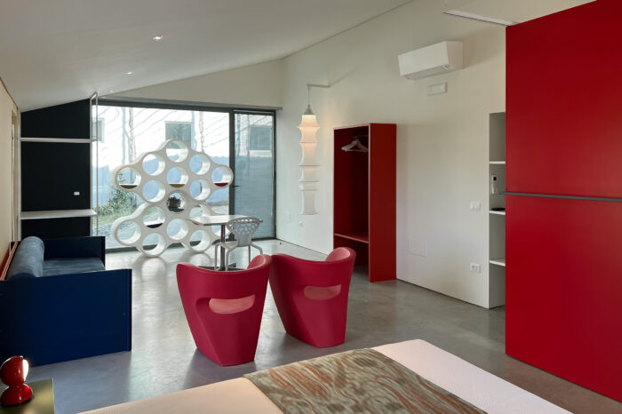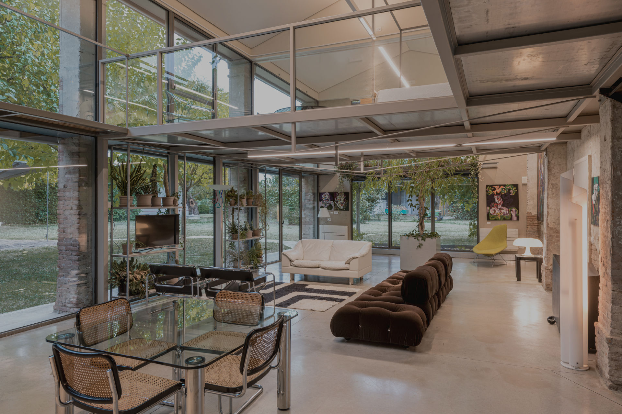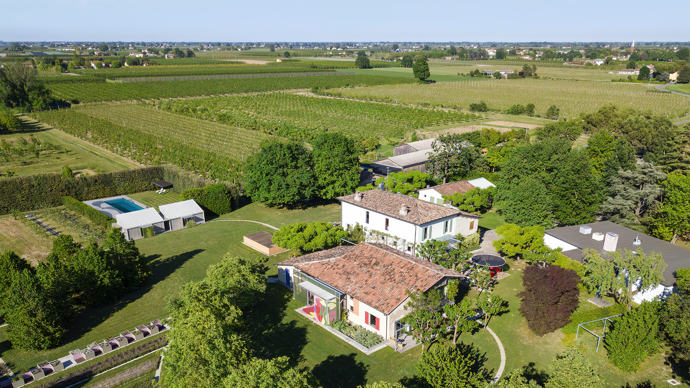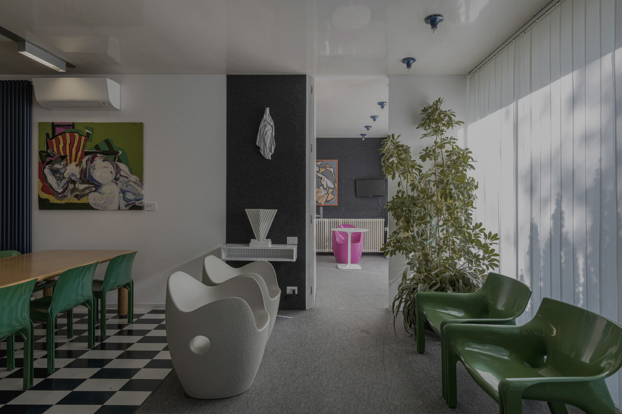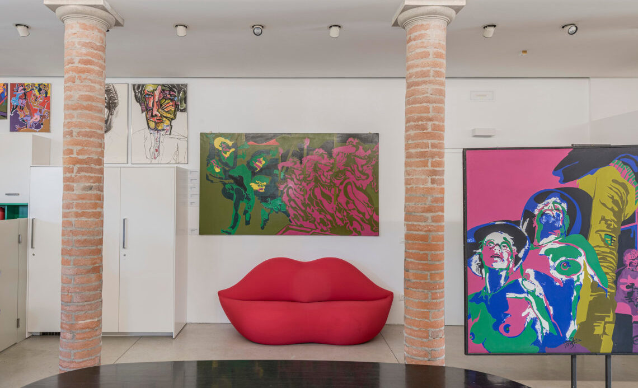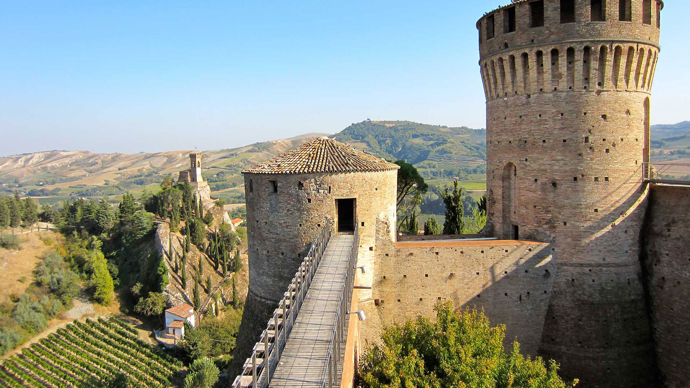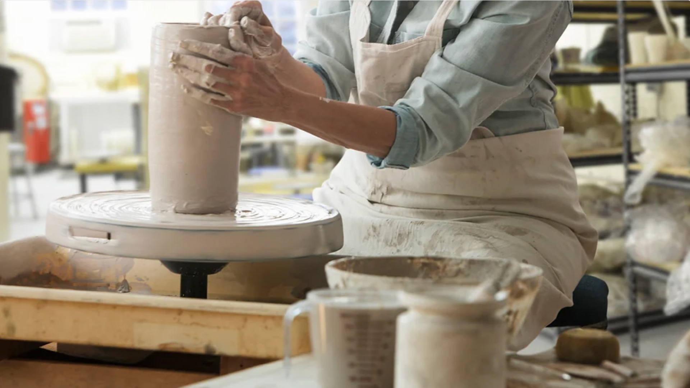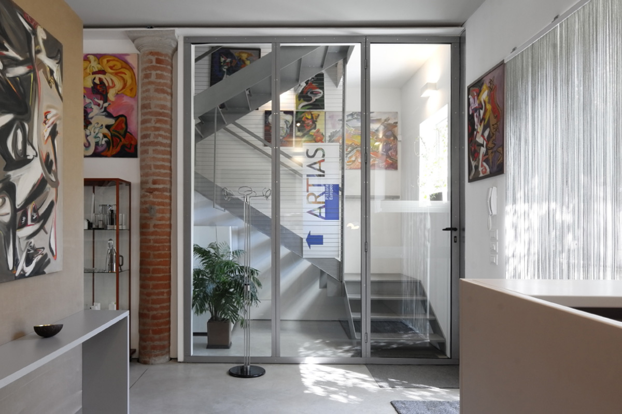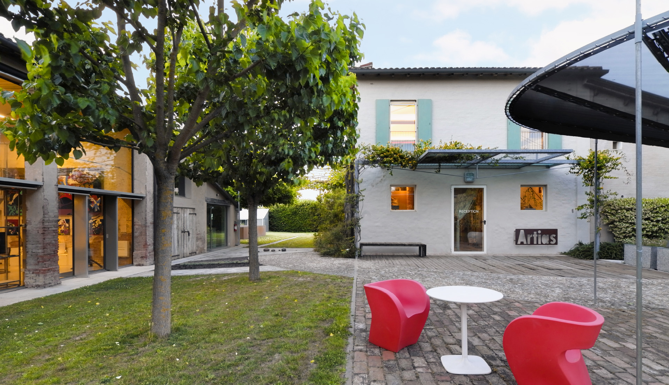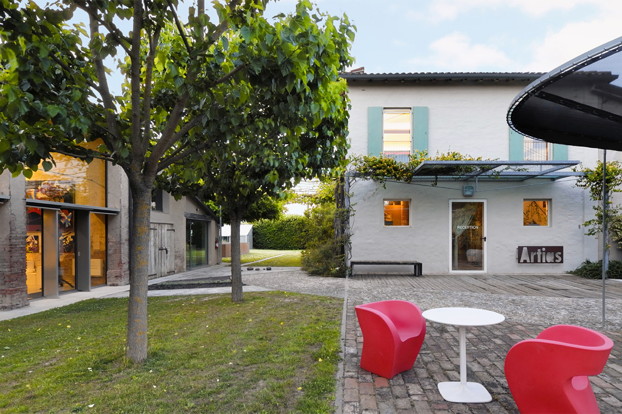- Via Sacramora 12, 48018 Faenza (Ra)
CONCEPT : A VILLAGE ARCHITECTURE
Philosophy
The architectural project that converted the family’s agricultural property into a “village architecture” concept was designed by architects Rita Rava and Claudio Piersanti. They imagined a unique and harmonious arrangement of volumes and spaces, interiors and exteriors fully connected to the surrounding natural environment and allowing visitors to discover, in a single locale, the paintings and design fittings presented within and the beauty of the landscape. Here you can spend the night in locations similar to the capsule architecture of the 1970’s but immersed in a generous private garden framed by 7m tall hedges and extensive flowerbeds.
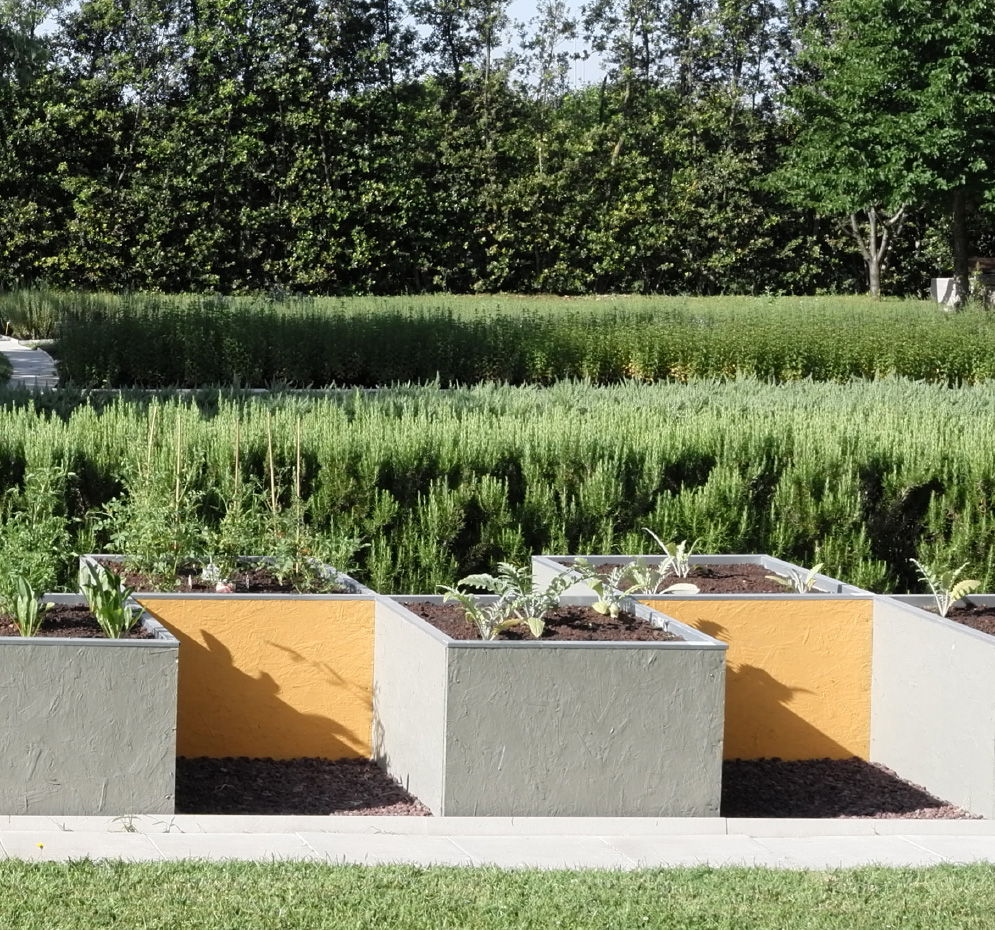
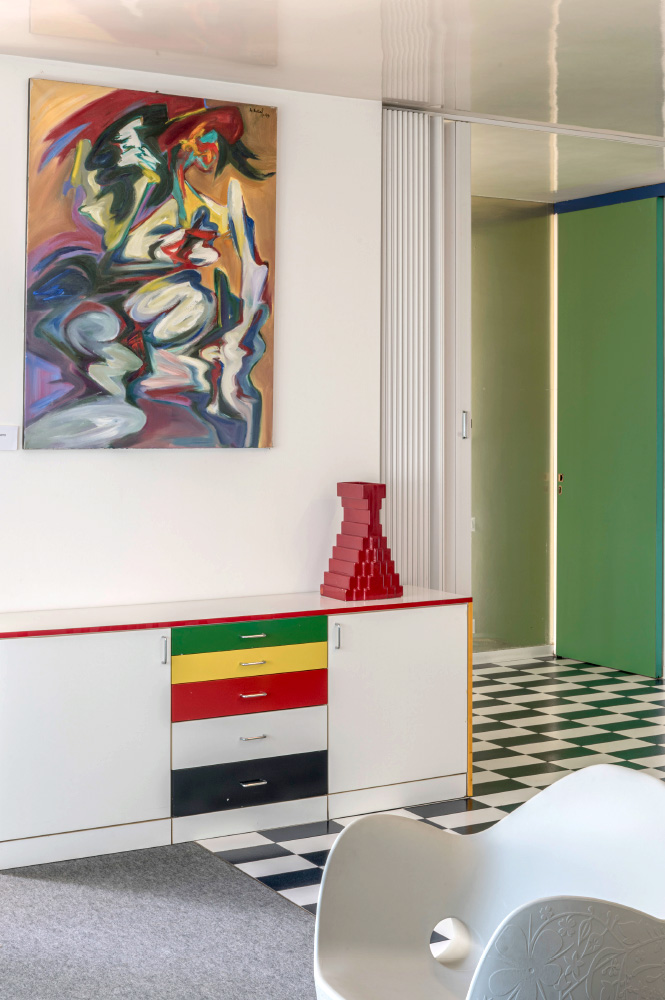
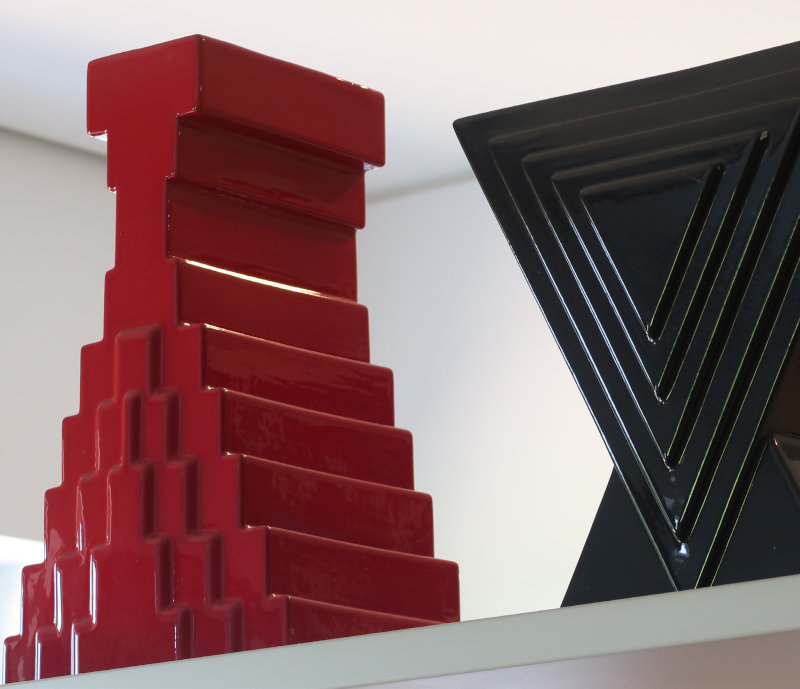

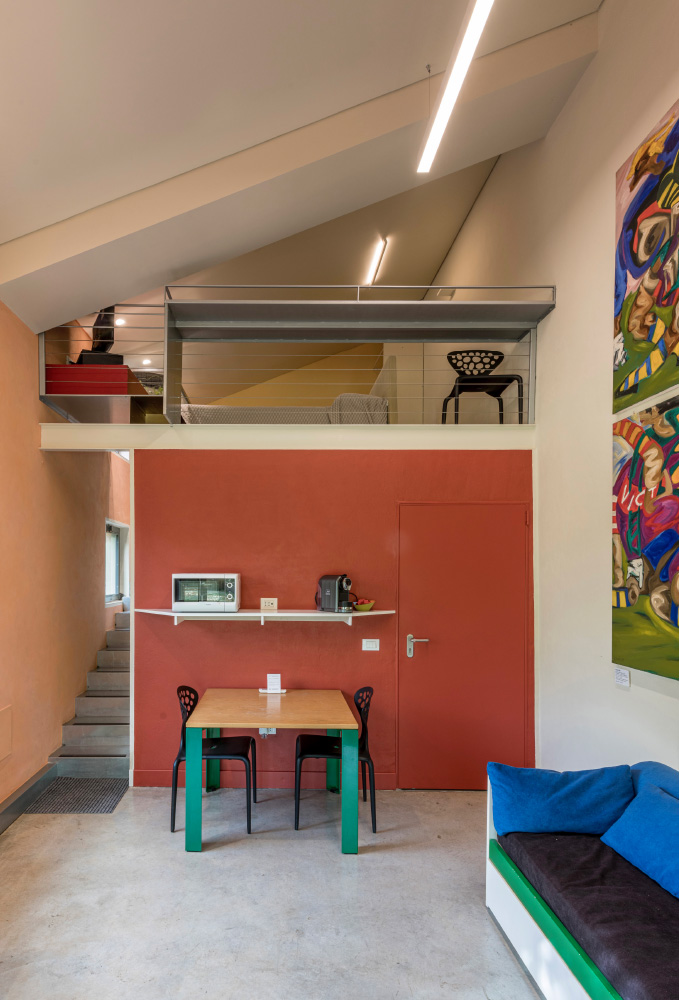
The five apartments and the large common areas fully demonstrate the philosophy of the “sacra dimora” (sacred abode): attention to detail, passion for art and design, and a perfect fusion with the surrounding nature. The rooms feature a selection of contemporary works of art, and designer furnishings that range from classics of the 1930’s to Italian masterpieces from the 1960’s to the present.
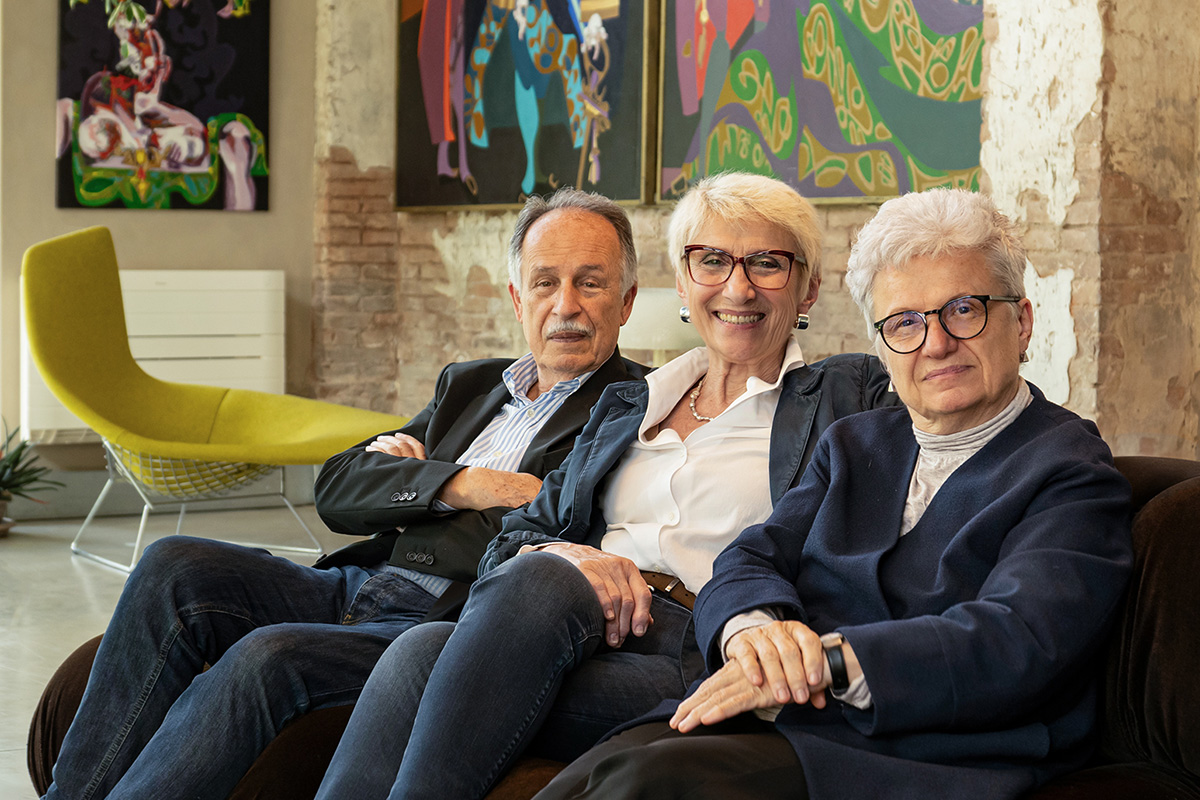
Miria Rava together with Claudio Piersanti and Rita Rava. Miria (in the center of the photo) welcomes the guest upon arrival and assists them throughout their stay.
The Philippe Artias Museum
In the museum dedicated to Artias all the key periods of the French artist are represented. The works of the rich collection include: oil on canvas and cardboards, paintings on paper, ink paintings etc.
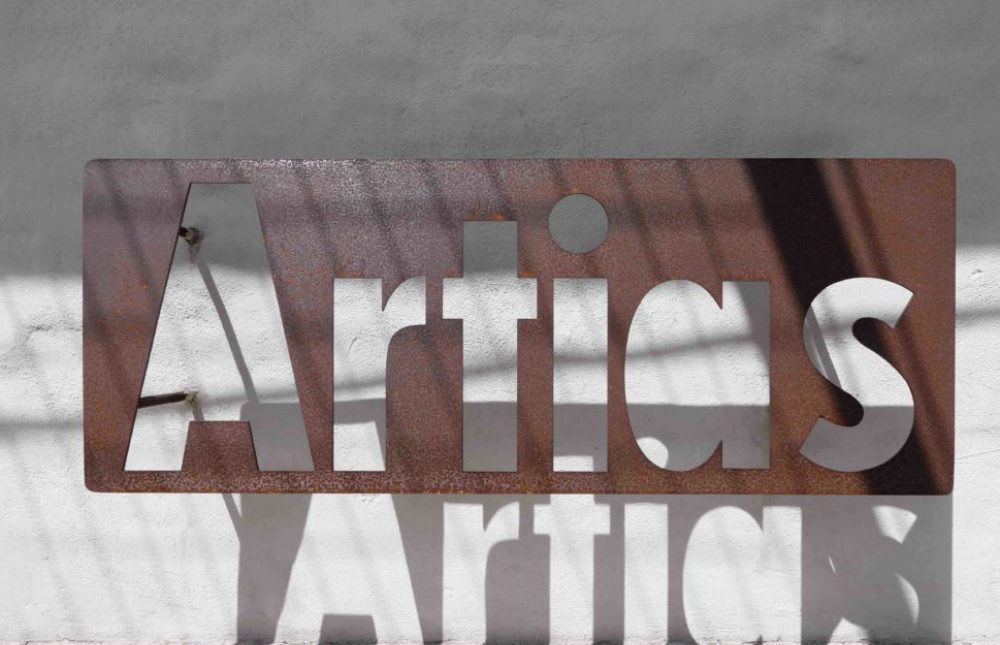
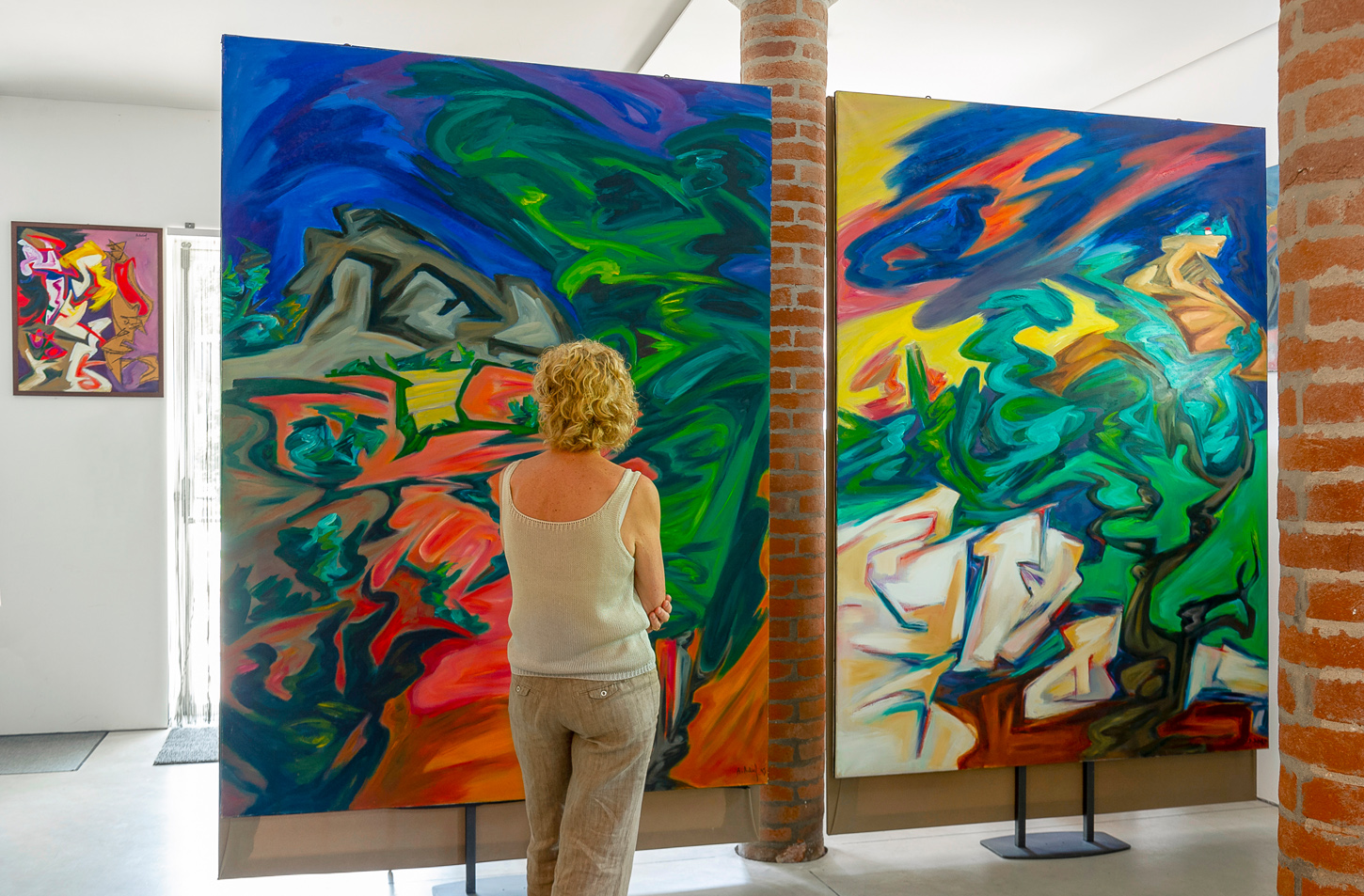








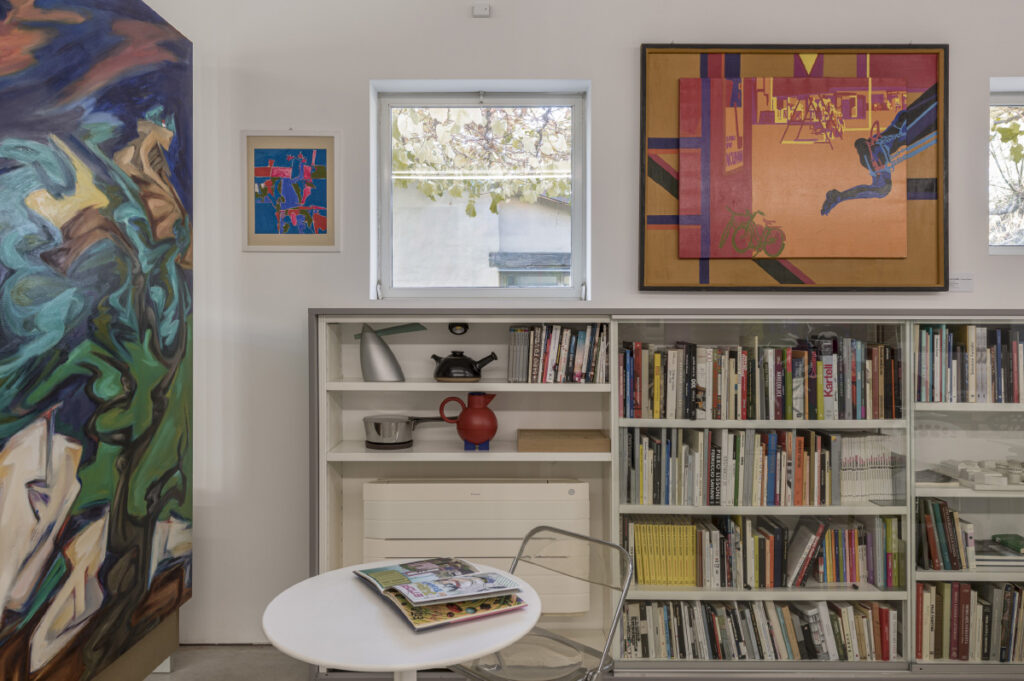

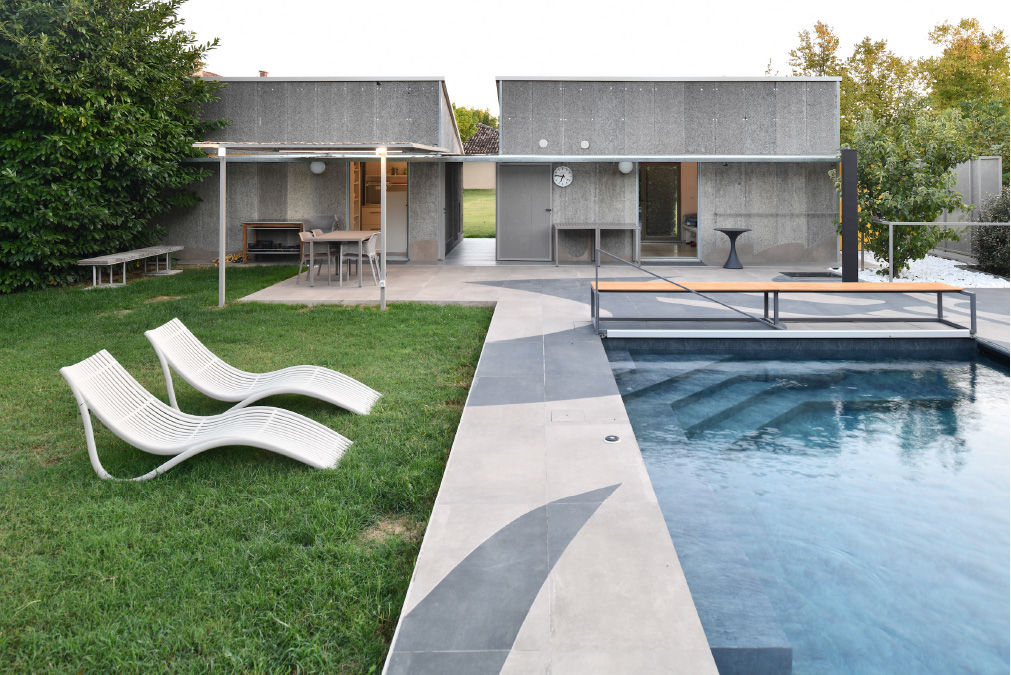
The swimming pool
The swimming pool (12x5m) is situated in a secluded area of the garden and is surrounded by holm oak hedges to create a quiet and private environment. Equipped with bathrooms and dressing rooms this area also features tables and chairs to socialize, enjoy the rising sun or relax near the pool.
Suites and design apartments

